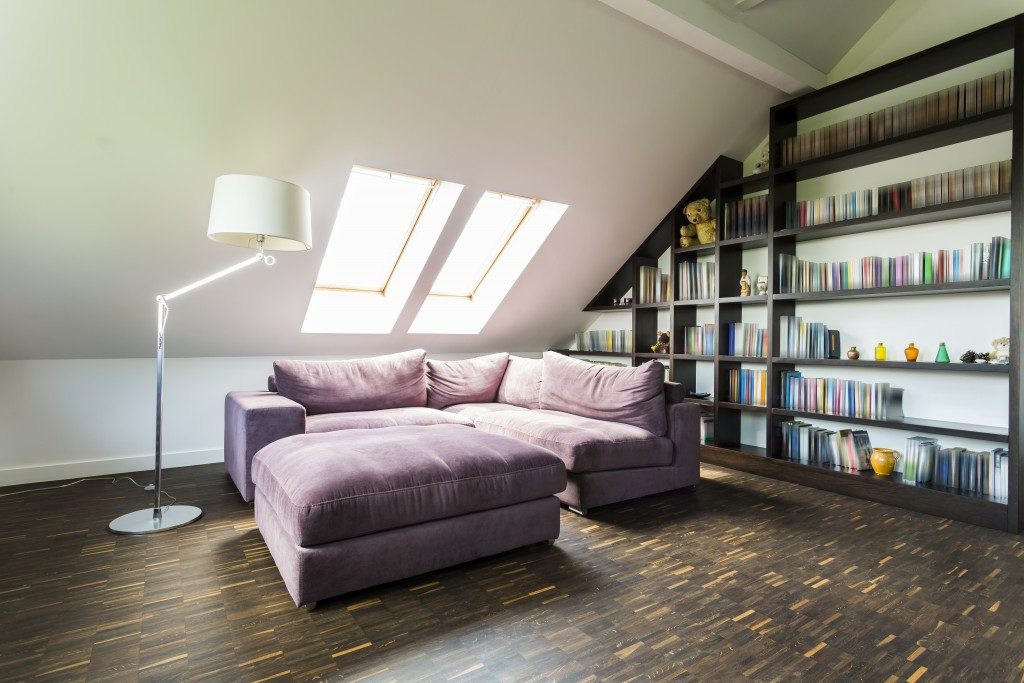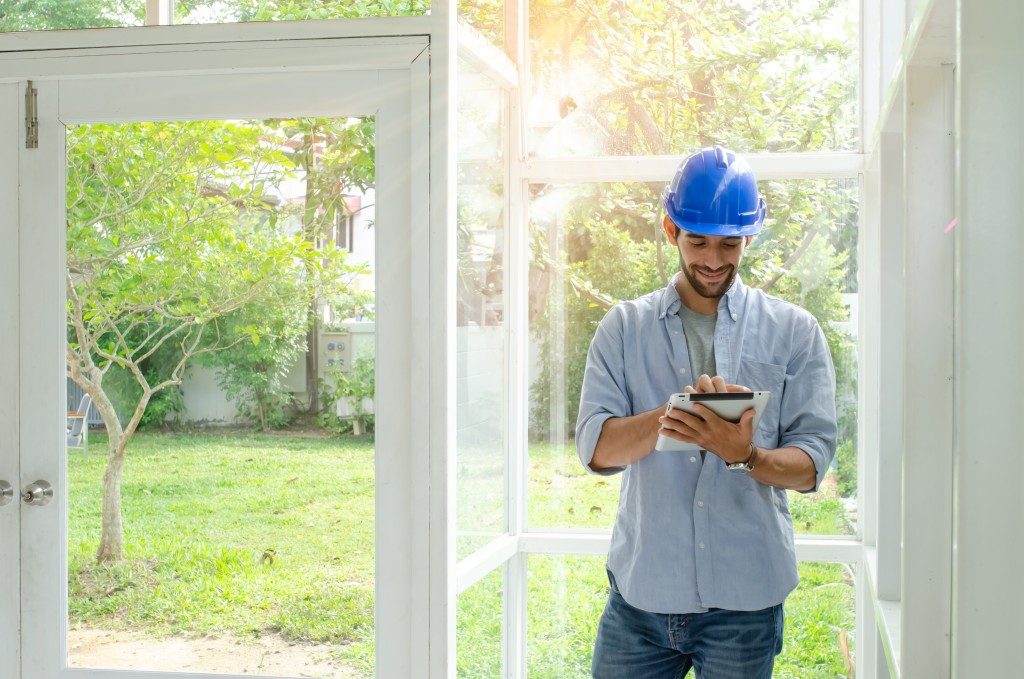The saying may not be correct all the time, but the sentiment ‘bigger is better’ is often true for space in residential properties. In particular, the single-family home, where the size of the family, and needs of the household, means an increasing need for space to accommodate people and possessions.
Unfortunately, large, open floor space isn’t always available to a homeowner. For most, compromises were made when finding the home to suit tastes, location, function and budget. But if space was reduced in the name of affordability, all isn’t lost. With a little imagination and planning, additional space can be added to an existing home.
Patio or Deck
Some homeowners may not own large houses, but do have a large backyard. One way to increase space for entertaining and outdoor relaxation is by installing a patio or deck. Going with either option helps expand the house by adding outdoor living space that the household can use, especially during the long, hot summers.
To make it more accessible in warmer climates, an awning can be installed to shade the patio from harsh sunlight. Outdoor furniture, whether made from bamboo, wicker, canvas or plastic adds a weather-resistant extra space to your home. To expand the outdoor theme the opening from the house to the patio can be widened with French windows or sliding doors, and a barbeque or bar installed to complete the entertainment area.
Granny Flat
Having builders install a granny flat on the premises is another method of utilizing the free space in the backyard. Granny flats are smaller living quarters that are an extension of the main house. They offer the dweller, whether a guest, relative or student a certain level of independence, but maintains access to the rest of the house for use of the other utilities.
Compared to a patio or deck, granny flats require more time, planning and expenses. Designs vary from a small bedroom and toilet to a one-bed studio. It’s often possible to find a design that meets the needs of the household and fits within the budget limit or mortgage extension.
Basement or Attic Conversions

Not everybody has access to a large backyard, but this doesn’t mean that there is no hope of finding additional floor space on the property. Refurbishing the basement or converting the attic as an extra room is a popular way of utilising underused space at home. These additional rooms can be used as a nook for children to play, a den where adults can escape, a study or spare bedroom.
After clearing out the space, have an expert assess the work required. Basements walls and flooring may be adequate, although problems with damp and mould may require waterproofing and plastering. As for the price of this entire endeavour, it is dependent on how the homeowner wishes to have their basement converted, but the base price usually falls at around 250,000 dollars.
If the attic space is only rafters, purlins and roof tiles, walls and floorboards will need installing, and some form of natural light will come from a dormer window or roof lights. Depending on the climate, a proper heating and cooling system will be needed to keep the space habitable all the year-round.
Garden or Backyard Room
Another option for the backyard is the garden room. Compared to granny flats, these dwellings are typically smaller in size and offer a light and airy place for relaxation. Garden rooms are mainly glass panelled. The price depends on the size and materials used in the frame. Wood, for example, is cheaper than metal or aluminium.
The changing needs of the family means the home needs to accommodate new requirements. From newly-weds starting out, beginning a family and child-rearing, house space needs revision to keep the household happy. When you need more space, moving house is an option, but by adding to your existing house, you stay in your home and neighbourhood.

